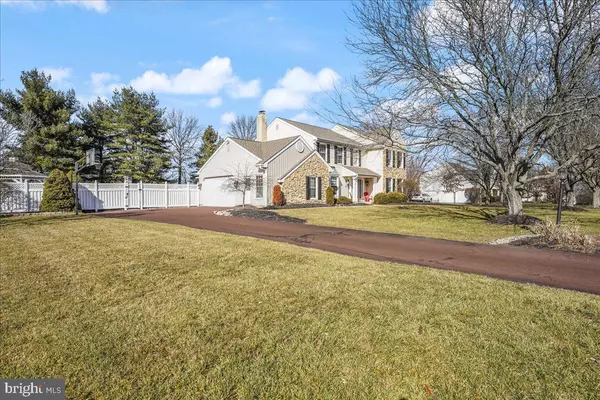For more information regarding the value of a property, please contact us for a free consultation.
2228 LOCUST DR Lansdale, PA 19446
Want to know what your home might be worth? Contact us for a FREE valuation!

Our team is ready to help you sell your home for the highest possible price ASAP
Key Details
Sold Price $876,000
Property Type Single Family Home
Sub Type Detached
Listing Status Sold
Purchase Type For Sale
Square Footage 4,022 sqft
Price per Sqft $217
Subdivision Milestone
MLS Listing ID PAMC2062998
Sold Date 04/06/23
Style Colonial
Bedrooms 4
Full Baths 3
Half Baths 1
HOA Y/N N
Abv Grd Liv Area 3,022
Originating Board BRIGHT
Year Built 1992
Annual Tax Amount $10,853
Tax Year 2022
Lot Size 0.689 Acres
Acres 0.69
Lot Dimensions 150.00 x 200.00
Property Description
Welcome to 2228 Locust Dr, a beautifully updated colonial nestled on a large premium lot in the heart of Worcester Twp. Meticulously maintained by its original owners, this home offers a custom designed open floor plan that was built for entertaining. Enter through the large 2 story foyer and you are greeted by hardwood floors that span the first floor and up through the 2nd floor hallway. The expansive gourmet kitchen features granite countertops, stainless steel GE Monogram Professional 6 burner range, Monogram wall oven, Monogram wall microwave/convection oven and stainless-steel refrigerator. There are 2 additional built-in refrigeration drawers and dishwasher drawers with matching cabinetry finish. Enjoy your morning coffee at the large breakfast bar or in the bright breakfast room with a vaulted ceiling and palladium window. The kitchen opens to the cozy great room with a gas fireplace, skylights and views out to the paver stone patio. Host your next dinner party in the charming formal dining room with crown moldings. Off the foyer you will find the study/office with pocket doors, bay window and 2 closets. The 3rd garage bay was enclosed during the initial construction of the home to provide a 2nd home office with private entrance, handicap ramp into the home and a handicap accessible shower. A main floor laundry room and half bath complete the first floor. Head upstairs to the amazing owner’s suite complete with a trey ceiling and walk-in custom closets by Closet Works. The highlight of this owner’s retreat is the newly renovated master bath with a large soaking tub, double vanity and frameless glass shower. 3 additional spacious bedrooms and a newly renovated hallway bath complete the 2nd floor. All bedrooms have been freshly painted, have new carpet and also have custom closets. The basement has been fully finished featuring a 2nd family room, a wet bar with a wine refrigerator, a 3rd full bathroom, a bonus room and large storage area with a workbench. Looking forward to summer? Relax in your own backyard oasis with a 36,000 gallon heated in-ground swimming pool with attached spa hot tub. This private backyard backs up to the open space of 2 acre lot homes providing lots of privacy. Additional improvements include a new roof in 2016, new HVAC in 2019 and solid wood doors throughout. Located in the sought after Methacton school district this home truly has it all just minutes from the shopping and restaurants in Skippack Village and easy access to major highways. Schedule your appointment today and make this home your own.
Location
State PA
County Montgomery
Area Worcester Twp (10667)
Zoning 1101 RES
Rooms
Other Rooms Dining Room, Primary Bedroom, Sitting Room, Bedroom 2, Bedroom 3, Bedroom 4, Kitchen, Family Room, Foyer, Study, Great Room, Laundry, Office, Storage Room, Primary Bathroom, Full Bath, Half Bath
Basement Fully Finished
Interior
Interior Features Combination Kitchen/Living, Dining Area, Family Room Off Kitchen, Floor Plan - Traditional, Formal/Separate Dining Room, Kitchen - Country, Kitchen - Eat-In, Kitchen - Gourmet, Primary Bath(s), Skylight(s), Soaking Tub, Stall Shower, Upgraded Countertops, Wainscotting, Walk-in Closet(s), Wet/Dry Bar, Window Treatments, Wood Floors
Hot Water Natural Gas
Heating Forced Air
Cooling Central A/C
Flooring Hardwood, Carpet
Fireplaces Number 1
Equipment Built-In Microwave, Built-In Range, Dishwasher, Dryer, Oven - Self Cleaning, Oven - Wall, Six Burner Stove, Stainless Steel Appliances, Refrigerator, Washer, Water Heater
Appliance Built-In Microwave, Built-In Range, Dishwasher, Dryer, Oven - Self Cleaning, Oven - Wall, Six Burner Stove, Stainless Steel Appliances, Refrigerator, Washer, Water Heater
Heat Source Natural Gas
Exterior
Parking Features Garage - Side Entry, Garage Door Opener, Inside Access
Garage Spaces 2.0
Pool Heated, Fenced, Filtered, In Ground
Utilities Available Cable TV Available, Natural Gas Available, Sewer Available, Water Available
Water Access N
Roof Type Architectural Shingle
Accessibility Ramp - Main Level
Attached Garage 2
Total Parking Spaces 2
Garage Y
Building
Story 2
Foundation Concrete Perimeter
Sewer Public Sewer
Water Public
Architectural Style Colonial
Level or Stories 2
Additional Building Above Grade, Below Grade
New Construction N
Schools
Elementary Schools Worcester
Middle Schools Arcola
School District Methacton
Others
Senior Community No
Tax ID 67-00-02129-567
Ownership Fee Simple
SqFt Source Assessor
Acceptable Financing Cash, Conventional
Listing Terms Cash, Conventional
Financing Cash,Conventional
Special Listing Condition Standard
Read Less

Bought with Kathryn Puzycki • Redfin Corporation
GET MORE INFORMATION




